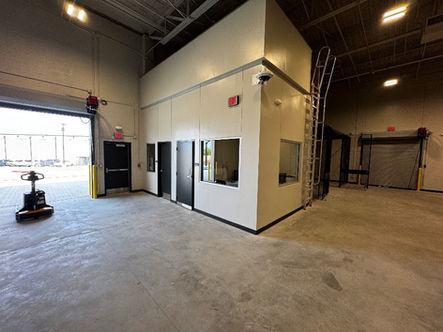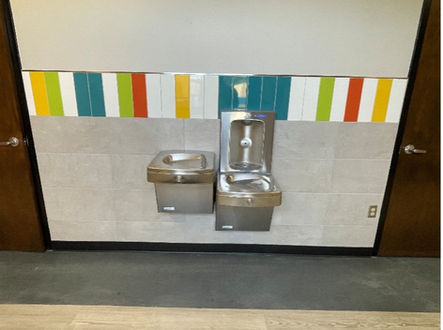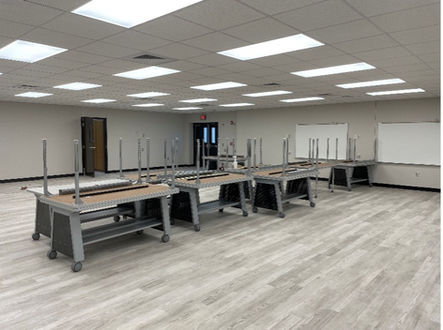
Kennedale High School
Authers Building Group (ABG), the general contractor for the high school project, continues to work their way through interior renovations. Students have moved back into the newly renovated 100 wing and ABG is looking to wrap up the 300 wing after the holidays. Work on the new culinary arts lab and fine arts storage facilities will begin early 2026.
Architect – Huckabee & Associates
Contractor – Authers Building Group
Kennedale High School – Project Update
-
With the exception of a portion of the 400 wing, interior renovations are complete.
-
Contractor working on punch list and warranty issues.
-
The Culinary Lab addition is nearing completion.
-
The Fine Arts/Band Storage facility is also nearing completion.

Kennedale Junior High
Steele & Freeman, the construction manager at risk for the junior high project, has mobilized and began site work for the new addition. The first step included removing the old portable classroom buildings to make room for the addition, and installation of perimeter temporary construction fencing. Steele & Freeman is also preparing to address underground utilities and site grading and drainage. Planning for interior renovations and phasing is ongoing.
Architect – Reliance Architecture
Contractor – Steele & Freeman
Kennedale Junior High – Project Update
-
Main building and field house renovation is complete.
-
Existing art and science labs will be renovated once the new addition is complete.
-
Building addition is progressing well.
-
Drywall is generally complete.
-
Contraction is working on finishes.
-
Mechanical, electrical and plumbing trim-out will begin in the coming months.

J.F. Delaney Elementary
Extensive renovations to J.F. Delaney Elementary were included in the 2023 bond program. Authers Building Group (ABG) was selected as the Construction Manager at Risk for the project. ABG received subcontractor and material bids on November 12th. The team is currently evaluating the bids relative to scope, and it is expected that a Guaranteed Maximum Price (GMP) will be presented to the Board of Trustees for approval in December.
Architect – Huckabee & Associates
Contractor - Arthurs Building Group
JF Delaney Elementary – Project Update
-
The project is complete.
-
The contractor is assembling close-out and warranty documents.

R.F. Patterson Elementary
Schematic design for the addition and renovation of Patterson was approved by the Board at their regularly scheduled meeting in August. Since that time the Design team has continue to refine the design. Design Development documents are almost complete and will be presented to the Board for consideration in December.
Architect – Reliance Architecture
Contractor – Arthers Building Group
RF Patterson Elementary – Project Update
-
Interior renovation is substantially complete.
-
Punch list items continue to be addressed.
-
Remaining casework for classrooms will be installed over Thanksgiving break.
-
Library foundation is complete.
-
Awaiting delivery of structural steel.

James A. Arthur Early Childhood Center
KISD has committed local funds and resources in an effort to provide an innovative early childhood center. The newly renovated campus opened up to serve grades Pre-K & Kindergarten in the fall of 2023. Part of the 2023 bond proposition was to reimburse district fund balance with bond proceeds. In addition, the following improvements are planned:
-
Clean, paint, and seal exterior walls
-
AC upgrades
-
Regrade and repave the west parking lot
-
Reroof the two-story addition
The two-story addition re-roof has been completed and the district fund balance has been reimbursed for the renovation costs. Planning is underway for the remaining projects.
Architect – TBD
Contractor – TBD

HVAC and Lighting
KISD literally has hundreds of air conditioning units across the district. Many have exceeded their design life. The 2023 bond includes funding to replace these aging units at virtually every facility. The district engaged a design/build firm, E3, to provide a turnkey solution for HVAC replacement.
Work was completed this past summer with a focus on the Field House at Kennedale High School, and specific units around the district that could be procured in a timely manner.
The remaining units across the District that are scheduled to be replaced have been ordered and delivery is expected to begin later this year.
Also, in an aggressive push this summer, E3 also upgraded all light fixtures in the district to LED.
Design/Build Contractor – E3 Solutions
HVAC and Lighting – Project Update
-
The project is complete.
-
Warranty work is being addressed as required.

Roofing Improvements
The bond included roofing repairs and replacement at the Arthur Early Childhood Center, Patterson Elementary, Kennedale Junior High School and Kennedale High School. In order to achieve an economy of scale, this work was combined into a single project endeavor. Six proposals were received from interested roofing contractors on March 19, 2024. After review, a recommendation was made to award the contract to CS Advantage as the low proposer to specifications. The Board approved that contract on March 26.
Construction began this past summer and is nearing completion. The work at Patterson and Arthur is complete. At the Junior High and High School, miscellaneous metal trim, coping and flashing remain. There are also some additional roof drains that need to be installed to address current building codes. All work should be completed by the end of the year.
Roofing Consultant – Wharry Engineering
Contractor – CS Advantage
Project Update:
-
The project is complete
-
Assembling close-out documents and warranties

Safety and Security
Safety and security was an important part of the bond proposition. Some of the proposed safety and security enhancements will be incorporated to the various campus improvement projects, and some of the enhancements will be handled independently. Some of the major highlights include:
-
Exterior & parking lot lighting
-
Perimeter security fencing & gates
-
Building access control upgrades
-
Security camera upgrades
-
Districtwide radio communications
-
Bullet-resistant window film in all schools
-
Open door detection systems
-
Security personnel vehicles
-
Background check software upgrades
-
NEW Emergency Operations Center

Support Facilities
The new Central Warehouse to serve KISD will be a complete renovation of the old Cheer Gym on the Administration campus. This will also be the new home for KISD Tech Support and will provide space to enable KISD to bulk purchase supplies. The project is well underway. Interior demolition is generally complete. The contractor is working on underground plumbing, exterior demolition and site grading.
Architect – Reliance Architecture
Contractor – Authers Building Group
Support Facilities – Project Update
-
Central Warehouse & Tech Center is complete









































